What the Heck is a Scenic Artist?
....
I'd like to invite you into my studio for a glimpse of what we've been working on over the past ten days. I am in charge of painted scenery for the Berkeley Repertory Theatre, where we are in the midst of building a fascinating show called Head of Passes. Essentially, we're building a large two-story house, piece by piece.
The large grey shapes on the right of the photo are each eight feet wide and twelve feet long. That's some of the lumber that will make up the stage set. We paint the back of everything a neutral grey, partially for lighting reasons, but mostly for flame retardancy.
The boards in the pile at the center of the photograph are eight-foot lengths of medium density fiberboard (mdf). We will be treating these boards to look like old wooden siding boards. We're taking a fresh new material and making it look like the siding on a lovely older Southern home.
We spend a lot of time in my studio making newly built things look appropriately aged. It's ironic, because in my spare time, I try to make my little old house look new. At home, Robb and I spent a year and a half scraping funky old siding boards to make them look fresh. And at work, I'm making newly milled lumber look historic.
On the left side of the photo are some grey boards on sawhorses. That's the beginning of the siding project. We're applying a custom-formulated "schmoo" mixture and then embossing it with the texture of woodgrain. Medium density fiberboard, the material we're using, is an extremely smooth product made of wood pulp, entirely unlike actual lumber. You can see some of the grey textured boards, drying on the floor in center-back of the photo. To give you some scale, each board is eight feet long.
On the sawhorses on the right side of the photo are the components of a staircase. The white things are the stair's risers. The reddish-brown things are custom-stained stair treads. And the grey things to the far right of the photo are the inner structure of the stairs. They may look tiny, but they are truly massive.
The staircase parts have left the studio.
The props department is using my space to paint some custom-built furniture.
The entire stack of siding boards for our house's "Florida room" have been textured. You can see finished grey boards behind the wooden chair in the back of this photo. We've already started priming these boards with a two-toned blended base color. Those are the pink shapes on the right of the photograph.
In addition to all that, you can see some orange-red rectangles on sawhorses on the back-right of the photograph. That's oak plywood that we've mixed a stain for, and which will become a parquet border for our house's living room floor.
I skipped forward a few days, and am now photographing from the opposite side of the studio.
The stained oak that will become the parquet has left the studio. The carpenters will cut thousands of pieces and assemble them in a lovely geometric pattern.
The Florida room siding has been stacked up. You can see it on a cart at the back-center of the photograph. Remember that each board is eight feet long.
We're now working on exterior siding boards. They've been textured with a fake wood grain, and all have their base coat of paint on them.
One of my coworkers calculated that the siding for this show would stretch a third of a mile, if it were laid end-to-end. Since we walk up and down each board many, many times in the course of preparing them, that's a whole lot of walking.
All of the exterior siding boards have been painted with a dark wash, to accentuate the textural woodgrain. Once that dried, they were painted with a glossy transparent sealer, to make them look like wet boards in the rain. The show takes place during a rainstorm, and this helps reinforce the show's atmosphere.
On the far left side of the photo, you can see black things on sawhorses. Those are parts of our house's roof.
The exterior siding boards have left the studio. You can see the sticks we set them on when they're drying.This allows air to get on all sides, and keeps the boards from sticking to the floor.
The roof pieces have left the studio.
Mary is painting a window frame. There are a large number of custom-built windows and doors in this show. Once again, we built windows, and then have to make them look aged. The trick is to make the architecture look old, but not crappy.
We're putting the first coat of stain on the oak slats that will become the floor for our house's living room. All stains used in our studio are made from color mixes created by our artists. We are matching a scenic designer's vision, and can't just buy whatever is for sale at the local hardware store. Likewise, we mill all our own planks. That oak entered our workshop as plywood sheets, and our carpenters cut it to the exact dimensions required for the project.
Off to the left of the photo, you can see long pale planks on sawhorses. This is the start of the floor for the Florida room.
The oak planks have been stacked up, awaiting further work.
We are now staining the planks for the Florida room. These planks are massive.
The pink boards on the right side of the photo are the interior siding for the Florida room. These will look like "pickled" wood when they are finished.
Work continues on the Florida room planks. Some planks are painted multiple colors, to make it look like they are actually made up of different boards.
On the far right, Zoe is working on one of the fake brick chimneys. These too are made of mdf. We'll be treating them with more texture, to simulate brickwork.
On the far right, the siding for the Florida room gets a dark wash which accentuates the woodgrain texture.
At the back and center of the photograph, you can see the oak slats getting their second coat of stain.
Work continues on the oak flooring. Remember that each of those tiny-looking planks is eight feet long.
Likewise, the planks for the Florida room are also eight feet long.
Which shows just how long the planks in the middle of the photograph are.
In addition to my painting duties, I had a day of meetings, shopping and bill-paying. So I only took photos at the end of the day.
The Florida room siding planks have been completed, and are stacked up until the carpenters are ready to attach them.
The oak planks are getting sealed with a waterproof varnish.
Work continues on the large planks.
On the far left of the photo, you can see two pink objects. Those are twenty-foot tall fake chimneys.
In the back of the photo, custom-welded steel frames are resting on sawhorses. We paint them to keep them from rusting.
This photo is taken from the opposite side of the studio. You get a better view of the steel frames and of the beautiful oak floorboards.
Read, who is standing in the very middle of the room, is six feet tall. I think that gives you a sense of the scale on which we're working.
This week, I have heard several people make disparaging comments to me about how lazy, unprofessional and undependable artists are. I should like to vehemently refute that stereotype. All the artists I work with are consummate professionals and total bad-asses. The entire team at Berkeley Rep is amazing, and I'm honored to be a part of it.
Phooey on stereotypes, anyway!
I'd like to invite you into my studio for a glimpse of what we've been working on over the past ten days. I am in charge of painted scenery for the Berkeley Repertory Theatre, where we are in the midst of building a fascinating show called Head of Passes. Essentially, we're building a large two-story house, piece by piece.
Tuesday, February 10th
The large grey shapes on the right of the photo are each eight feet wide and twelve feet long. That's some of the lumber that will make up the stage set. We paint the back of everything a neutral grey, partially for lighting reasons, but mostly for flame retardancy.
The boards in the pile at the center of the photograph are eight-foot lengths of medium density fiberboard (mdf). We will be treating these boards to look like old wooden siding boards. We're taking a fresh new material and making it look like the siding on a lovely older Southern home.
We spend a lot of time in my studio making newly built things look appropriately aged. It's ironic, because in my spare time, I try to make my little old house look new. At home, Robb and I spent a year and a half scraping funky old siding boards to make them look fresh. And at work, I'm making newly milled lumber look historic.
Wednesday Morning, February 11th
On the left side of the photo are some grey boards on sawhorses. That's the beginning of the siding project. We're applying a custom-formulated "schmoo" mixture and then embossing it with the texture of woodgrain. Medium density fiberboard, the material we're using, is an extremely smooth product made of wood pulp, entirely unlike actual lumber. You can see some of the grey textured boards, drying on the floor in center-back of the photo. To give you some scale, each board is eight feet long.
On the sawhorses on the right side of the photo are the components of a staircase. The white things are the stair's risers. The reddish-brown things are custom-stained stair treads. And the grey things to the far right of the photo are the inner structure of the stairs. They may look tiny, but they are truly massive.
Wednesday Evening, February 11th
The staircase parts have left the studio.
The props department is using my space to paint some custom-built furniture.
The entire stack of siding boards for our house's "Florida room" have been textured. You can see finished grey boards behind the wooden chair in the back of this photo. We've already started priming these boards with a two-toned blended base color. Those are the pink shapes on the right of the photograph.
In addition to all that, you can see some orange-red rectangles on sawhorses on the back-right of the photograph. That's oak plywood that we've mixed a stain for, and which will become a parquet border for our house's living room floor.
Saturday, February 14th
I skipped forward a few days, and am now photographing from the opposite side of the studio.
The stained oak that will become the parquet has left the studio. The carpenters will cut thousands of pieces and assemble them in a lovely geometric pattern.
The Florida room siding has been stacked up. You can see it on a cart at the back-center of the photograph. Remember that each board is eight feet long.
We're now working on exterior siding boards. They've been textured with a fake wood grain, and all have their base coat of paint on them.
One of my coworkers calculated that the siding for this show would stretch a third of a mile, if it were laid end-to-end. Since we walk up and down each board many, many times in the course of preparing them, that's a whole lot of walking.
Monday, February 16th
All of the exterior siding boards have been painted with a dark wash, to accentuate the textural woodgrain. Once that dried, they were painted with a glossy transparent sealer, to make them look like wet boards in the rain. The show takes place during a rainstorm, and this helps reinforce the show's atmosphere.
On the far left side of the photo, you can see black things on sawhorses. Those are parts of our house's roof.
Tuesday Morning, February 17th
The exterior siding boards have left the studio. You can see the sticks we set them on when they're drying.This allows air to get on all sides, and keeps the boards from sticking to the floor.
The roof pieces have left the studio.
Mary is painting a window frame. There are a large number of custom-built windows and doors in this show. Once again, we built windows, and then have to make them look aged. The trick is to make the architecture look old, but not crappy.
Lunchtime, Tuesday, February 17th
We're putting the first coat of stain on the oak slats that will become the floor for our house's living room. All stains used in our studio are made from color mixes created by our artists. We are matching a scenic designer's vision, and can't just buy whatever is for sale at the local hardware store. Likewise, we mill all our own planks. That oak entered our workshop as plywood sheets, and our carpenters cut it to the exact dimensions required for the project.
Off to the left of the photo, you can see long pale planks on sawhorses. This is the start of the floor for the Florida room.
Tuesday Evening, February 17th
The oak planks have been stacked up, awaiting further work.
We are now staining the planks for the Florida room. These planks are massive.
The pink boards on the right side of the photo are the interior siding for the Florida room. These will look like "pickled" wood when they are finished.
Lunchtime, Wednesday February 18th
Work continues on the Florida room planks. Some planks are painted multiple colors, to make it look like they are actually made up of different boards.
On the far right, Zoe is working on one of the fake brick chimneys. These too are made of mdf. We'll be treating them with more texture, to simulate brickwork.
On the far right, the siding for the Florida room gets a dark wash which accentuates the woodgrain texture.
At the back and center of the photograph, you can see the oak slats getting their second coat of stain.
Wednesday Evening, February 18th
Work continues on the oak flooring. Remember that each of those tiny-looking planks is eight feet long.
Likewise, the planks for the Florida room are also eight feet long.
Which shows just how long the planks in the middle of the photograph are.
Thursday Evening, February 19th
In addition to my painting duties, I had a day of meetings, shopping and bill-paying. So I only took photos at the end of the day.
The Florida room siding planks have been completed, and are stacked up until the carpenters are ready to attach them.
The oak planks are getting sealed with a waterproof varnish.
Work continues on the large planks.
On the far left of the photo, you can see two pink objects. Those are twenty-foot tall fake chimneys.
In the back of the photo, custom-welded steel frames are resting on sawhorses. We paint them to keep them from rusting.
Thursday Evening Again
This photo is taken from the opposite side of the studio. You get a better view of the steel frames and of the beautiful oak floorboards.
Read, who is standing in the very middle of the room, is six feet tall. I think that gives you a sense of the scale on which we're working.
This week, I have heard several people make disparaging comments to me about how lazy, unprofessional and undependable artists are. I should like to vehemently refute that stereotype. All the artists I work with are consummate professionals and total bad-asses. The entire team at Berkeley Rep is amazing, and I'm honored to be a part of it.
Phooey on stereotypes, anyway!

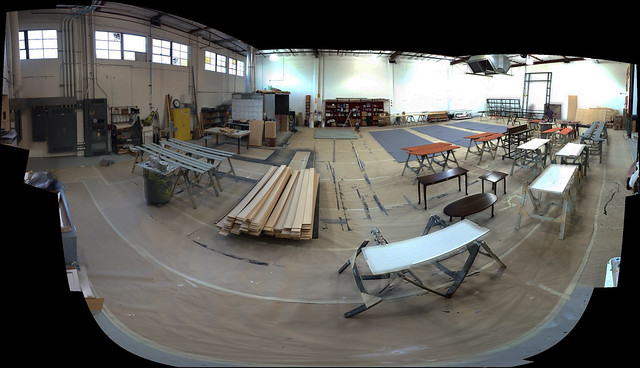


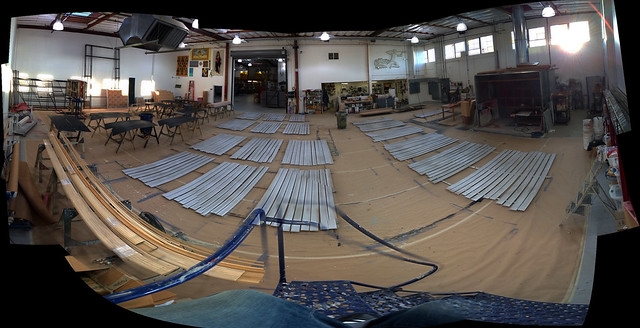

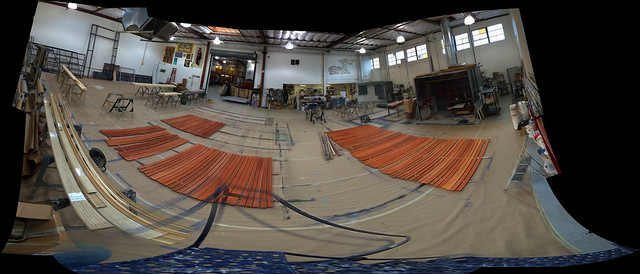


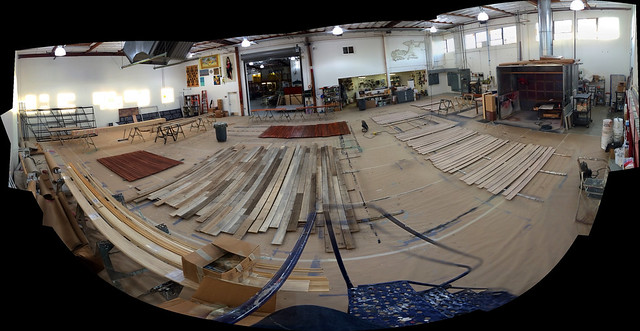

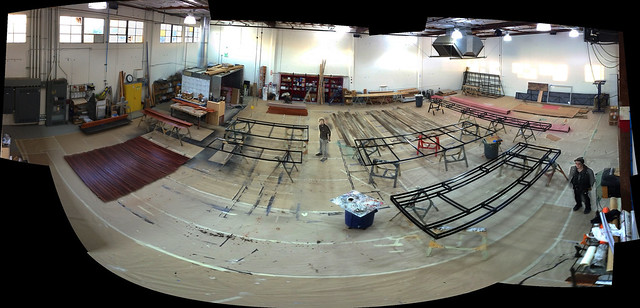
Comments